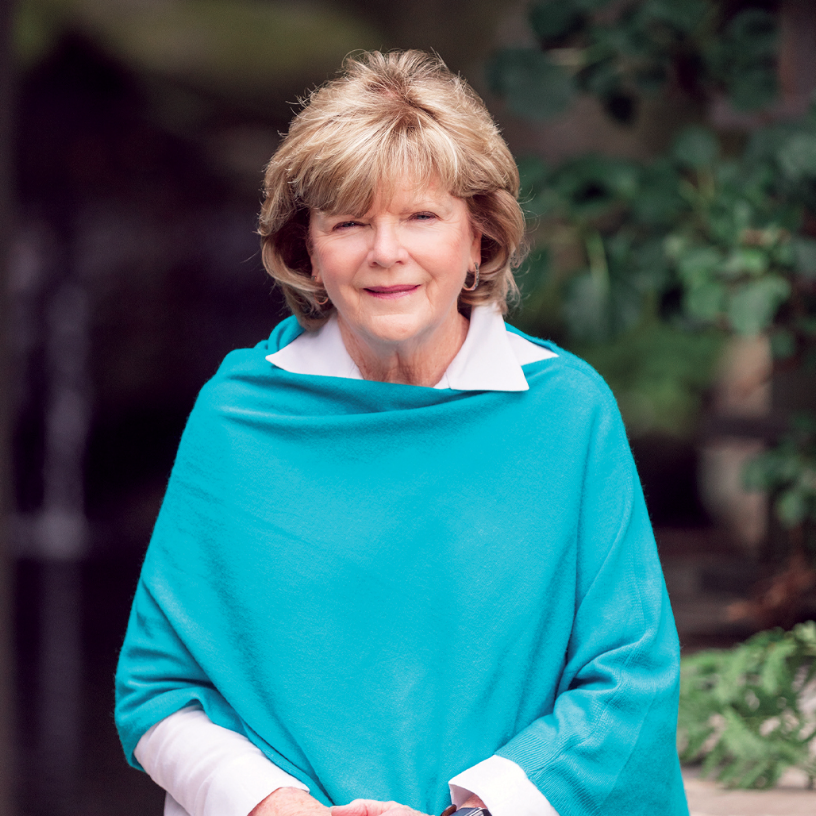Bought with Judith Michaud Berkshire Hathaway Homeservices Meadows Mountain Realty
$1,200,000
$1,500,000
20.0%For more information regarding the value of a property, please contact us for a free consultation.
400 Hudson RD Highlands, NC 28741
3 Beds
3 Baths
3.8 Acres Lot
Key Details
Sold Price $1,200,000
Property Type Single Family Home
Sub Type Single Family Residence
Listing Status Sold
Purchase Type For Sale
Subdivision Highlands Cc
MLS Listing ID 97417
Sold Date 07/11/22
Style Bungalow
Bedrooms 3
Full Baths 3
HOA Fees $246/ann
HOA Y/N Yes
Year Built 1945
Annual Tax Amount $8,434
Tax Year 2020
Lot Size 3.800 Acres
Acres 3.8
Property Sub-Type Single Family Residence
Property Description
This three bedroom/three bath home is nestled among 3.90 acres in the heart of Highlands Country Club. The original home was built in 1945 and has been expanded and remodeled several times.. The master suite has vaulted ceilings and opens to its own private porch. The living room also has vaulted ceilings and a wood burning fireplace and is surrounded by outdoor seating areas. Portions of the outdoor decks are covered and some offers open air sitting. The kitchen has recently been remodeled and has a small table for an eat in kitchen. The land around the home was once formal gardens and many of the plantings are still there. The roof was recently replaced as well as the central heating system. This property is on the Atlanta side of Highlands. It is only minutes from downtown Highlands with its fine dining restaurants and wide variety of shopping boutiques
Location
State NC
County Macon
Community Clubhouse, Fitness Center, Golf, Lake, Park, Pool, Tennis Court(S)
Area Highlands
Direction Take Dillard Rd., Highway106 South, just past Highlands CC and turn left onto Hudson Road. Go 400 yards and bear right and stay on Hudson Road. 400 will be the third driveway on the left.
Rooms
Basement Crawl Space, Dirt Floor, Interior Entry
Interior
Interior Features Built-in Features, Ceiling Fan(s), Eat-in Kitchen, Vaulted Ceiling(s)
Heating Central, Electric, Heat Pump
Cooling None
Flooring Carpet, Wood
Fireplaces Type Gas Log, Living Room, Wood Burning
Furnishings Negotiable
Fireplace Yes
Window Features Window Treatments
Appliance Built-In Refrigerator, Dryer, Dishwasher, Electric Oven, Microwave, Washer
Laundry Washer Hookup, Dryer Hookup
Exterior
Exterior Feature Garden
Parking Features Attached, Carport, Paved
Carport Spaces 1
Pool Community
Community Features Clubhouse, Fitness Center, Golf, Lake, Park, Pool, Tennis Court(s)
Utilities Available Cable Available, High Speed Internet Available
Water Access Desc Public
Roof Type Shingle
Street Surface Gravel
Porch Rear Porch, Covered, Deck, Porch, Wrap Around
Garage No
Building
Lot Description Rolling Slope, Subdivided, Wooded
Sewer Septic Tank
Water Public
Level or Stories One
New Construction No
Others
Tax ID 7439782646
Security Features Security System
Acceptable Financing Cash
Listing Terms Cash
Read Less
Want to know what your home might be worth? Contact us for a FREE valuation!

Our team is ready to help you sell your home for the highest possible price ASAP

