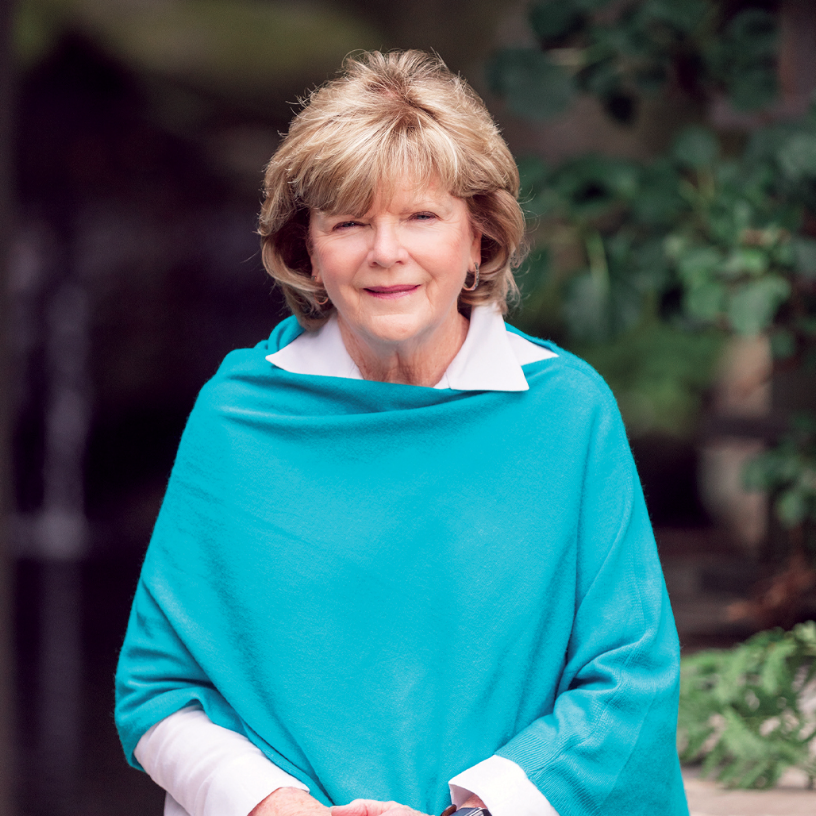Bought with Karen Sullivan Re/Max Summit Properties
$540,000
$589,000
8.3%For more information regarding the value of a property, please contact us for a free consultation.
439 Crowe DR Highlands, NC 28741
3 Beds
2 Baths
2.16 Acres Lot
Key Details
Sold Price $540,000
Property Type Single Family Home
Sub Type Single Family Residence
Listing Status Sold
Purchase Type For Sale
MLS Listing ID 97396
Sold Date 02/14/22
Style Split Level,Traditional
Bedrooms 3
Full Baths 2
HOA Y/N No
Year Built 1960
Annual Tax Amount $1,093
Tax Year 2020
Lot Size 2.160 Acres
Acres 2.16
Property Sub-Type Single Family Residence
Property Description
Rare find in this market! Three bedroom home on more than two acres in quiet residential community only two miles from downtown Highlands. With a little TLC and some updating, this lovely home is perfect for a family who wants usable outdoor space. Plant a garden, fence in an area for the family dog, set up a play area for kids, create a fire pit...the possibilities are endless. With a large living area with brick fireplace, a comfortable dining room with additional fireplace, and the large, open back deck, there is plenty of space for entertaining. One side of the home has a large master bedroom with walk-in closet plus two additional closets along with a private bath. Additional bedrooms and second bath are on the opposite side of the home providing privacy. There is also a shed/workshop as well as a canning cellar. Don't miss this one!
Location
State NC
County Macon
Area Highlands
Direction From Main Street, Highlands take 64 towards Cashiers for almost 2 miles, then turn left onto Crowe Drive. At the top of the hill, stay straight (Rolling Acres goes off to the left). Follow Crowe Drive to #439 on the right.
Rooms
Other Rooms Shed(s), Workshop
Basement Crawl Space
Interior
Interior Features Ceiling Fan(s), Walk-In Closet(s)
Heating Gas, Oil
Cooling None
Flooring Carpet, Parquet, Wood
Fireplaces Type Living Room, Masonry, Wood Burning
Furnishings Unfurnished
Fireplace Yes
Appliance Electric Oven, Microwave, Refrigerator
Laundry Washer Hookup, Dryer Hookup
Exterior
Exterior Feature Other
Parking Features Paved
Community Features None
View Y/N No
Water Access Desc Private,Well
View None
Roof Type Shingle
Porch Rear Porch, Deck, Front Porch, Porch
Garage No
Building
Lot Description Cleared, Level
Sewer Septic Tank
Water Private, Well
Level or Stories Multi/Split
Additional Building Shed(s), Workshop
New Construction No
Others
Tax ID 7540567388
Acceptable Financing Cash
Listing Terms Cash
Read Less
Want to know what your home might be worth? Contact us for a FREE valuation!

Our team is ready to help you sell your home for the highest possible price ASAP

