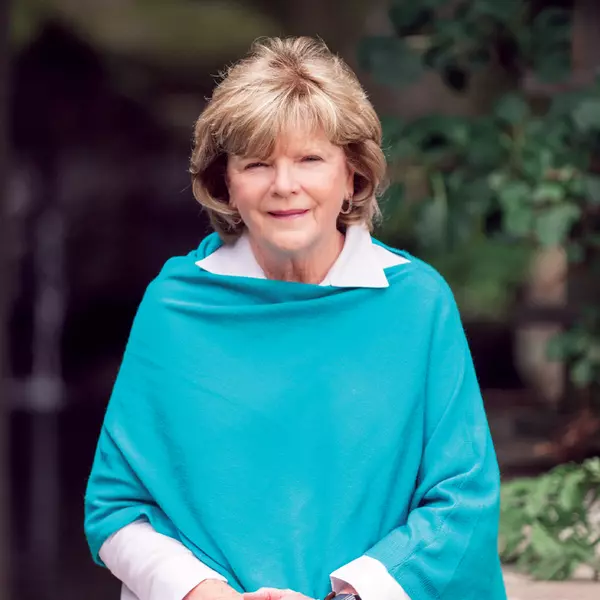Bought with Judith Michaud Berkshire Hathaway Homeservices Meadows Mountain Realty
$835,000
$859,900
2.9%For more information regarding the value of a property, please contact us for a free consultation.
539 Jim Cochran RD Franklin, NC 28734
2 Beds
3 Baths
1.73 Acres Lot
Key Details
Sold Price $835,000
Property Type Single Family Home
Sub Type Single Family Residence
Listing Status Sold
Purchase Type For Sale
Subdivision Silver Ridge
MLS Listing ID 101980
Sold Date 07/18/23
Style Other,Post and Beam
Bedrooms 2
Full Baths 3
HOA Y/N Yes
Year Built 2015
Annual Tax Amount $1,518
Tax Year 2022
Lot Size 1.730 Acres
Acres 1.73
Property Sub-Type Single Family Residence
Property Description
This custom-built home offers privacy, breathtaking unobstructed views, and a prime location nestled between the charming towns of Franklin and Sylva, NC. From the deck, one can witness hawks patrolling the valley floor or venture out to nearby restaurants, shops, waterfalls, and hiking trails. The main level boasts vaulted ceilings and huge windows that showcase the sweeping views, creating an ideal space for entertaining or relaxation. The open plan living area flows effortlessly onto a covered deck, which provides a private outdoor oasis that is perfect for soaking in the stunning sunsets. As the night falls, the hot tub offers an unparalleled vantage point to observe the mesmerizing starry sky. Th3 home showcases Brazilian pecan flooring, hand-picked wood vaulted beam ceilings, a floor-to-ceiling stone fireplace, 8' alder doors, 8' custom pantry cabinets, and a luxury master suite with a 10' Travertine shower and heated floors. The gourmet kitchen, high ceilings, master suite on the main level, and a guest room on the main level create an impressive and comfortable living space. The lower level provides ample natural light and includes an additional sleeping space/bonus room, a family room, partial kitchen, and a “showroom-like” two-car garage. Other features include keyless entry, custom solar or honeycomb blackout shades, low ground maintenance, 22KW generator, security cameras, stone pavers on the lower entry, and ample storage. The owners' meticulous care and thoughtful design put into this home make it a one-of-a-kind gem.
Location
State NC
County Macon
Area Cowee
Direction From Franklin, NC travel north on Highway 441 (toward Sylva) to the top of Cowee Mountain. Turn left on Coon Creek Road, then left on Jim Cochran Road. Travel to #539 on the right.
Rooms
Basement Exterior Entry, Interior Entry, Walk-Out Access
Interior
Interior Features Cathedral Ceiling(s), Kitchen Island, Pantry, Vaulted Ceiling(s), Walk-In Closet(s)
Heating Central, Electric, Heat Pump
Cooling Central Air, Electric, Heat Pump
Flooring Stone, Tile, Wood
Fireplaces Type Gas Log, Living Room, Stone
Furnishings Unfurnished
Fireplace Yes
Appliance Dishwasher, Disposal, Gas Oven, Microwave, Refrigerator, Trash Compactor, Tankless Water Heater
Laundry Washer Hookup, Dryer Hookup
Exterior
Exterior Feature Fire Pit, Satellite Dish
Parking Features Attached, Garage, Two Car Garage, Other
Garage Spaces 2.0
Community Features None
Utilities Available Satellite Internet Available
View Y/N Yes
Water Access Desc Other,Private,Well
View Mountain(s)
Roof Type Metal
Porch Covered, Deck, Wrap Around
Garage Yes
Building
Lot Description Partially Cleared
Faces East
Sewer Private Sewer, Septic Permit 2 Bedroom
Water Other, Private, Well
Level or Stories Two
New Construction No
Others
Tax ID 7517044770
Acceptable Financing Cash
Listing Terms Cash
Read Less
Want to know what your home might be worth? Contact us for a FREE valuation!

Our team is ready to help you sell your home for the highest possible price ASAP





