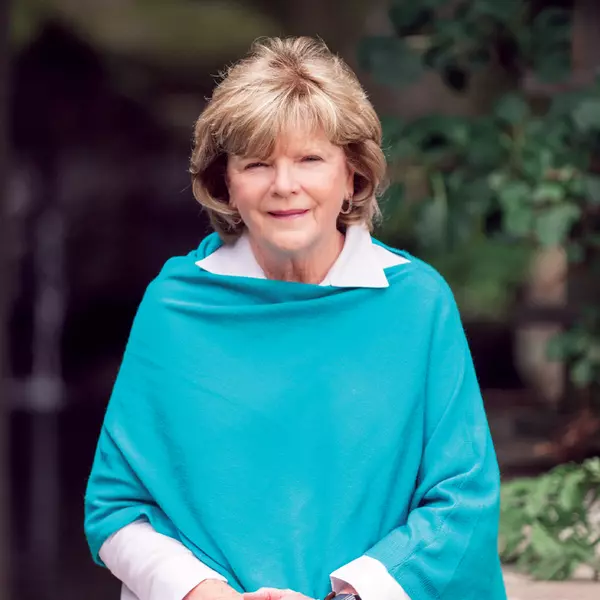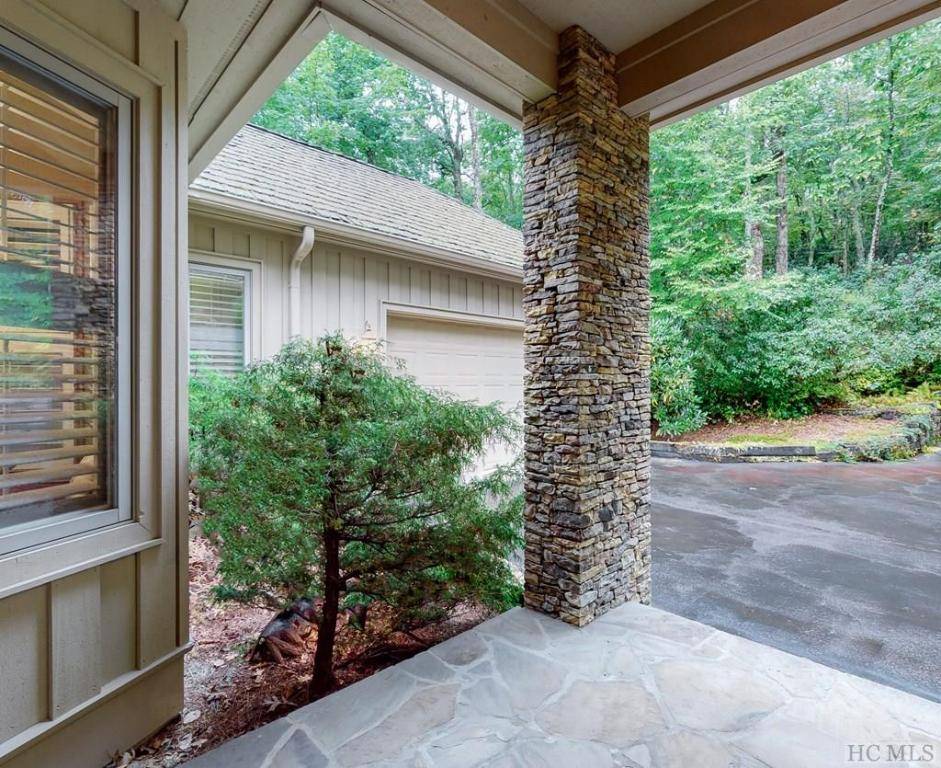Bought with Judith Michaud Berkshire Hathaway Homeservices Meadows Mountain Realty
$1,500,000
$1,595,000
6.0%For more information regarding the value of a property, please contact us for a free consultation.
2227 Upper Divide RD Highlands, NC 28741
3 Beds
5 Baths
0.86 Acres Lot
Key Details
Sold Price $1,500,000
Property Type Single Family Home
Sub Type Single Family Residence
Listing Status Sold
Purchase Type For Sale
Subdivision Highlands Falls Cc
MLS Listing ID 102781
Sold Date 10/03/23
Style Bungalow,Traditional
Bedrooms 3
Full Baths 4
Half Baths 1
HOA Y/N Yes
Year Built 1999
Annual Tax Amount $4,317
Tax Year 2023
Lot Size 0.860 Acres
Acres 0.86
Property Sub-Type Single Family Residence
Property Description
This bright open home, nestled in Highlands Falls Country Club, offers a wonderful potential view of Whiteside Mountain. Designed for one-level living, it boasts gleaming hardwood floors and vaulted ceilings in the great room and kitchen, creating a spacious, airy ambiance. The kitchen is expansive and features a large island, an eat-in alcove, and tiled floors. An office area and a generous pantry complement the kitchen space. The great room connects to a generously sized covered deck, providing an ideal setting for hosting gatherings during the refreshing mountain evenings. The owner's bedroom and bathroom are equipped with a separate HVAC system, ensuring personalized comfort. A notably spacious walk-in closet adds convenience. On the opposite side of the home, you'll find two impressive guest bedrooms, each with an en suite bath. Additionally, the house includes a versatile bonus room that could serve as a fourth bedroom, complete with a separate entrance. Highlands Falls Country Club Amenities are available with approval and include golf, tennis, pickleball, croquet, fishing, swimming and dining.
Location
State NC
County Jackson
Community Gated
Area Highlands
Direction From Highway 64 turn into Highlands Falls entrance. Past the gatehouse at four-way stop, go straight. Go past the Swim and Tennis Center and bear right up the hill. At the next intersection turn right staying on Falls Drive East. At the stop sign, turn left onto Upper Divide. The home is past the long straight stretch on the right.
Rooms
Basement Heated, Interior Entry, Partially Finished
Interior
Interior Features Separate/Formal Dining Room, Eat-in Kitchen, Jetted Tub, Pantry, Vaulted Ceiling(s), Walk-In Closet(s)
Heating Central, Electric, Other, See Remarks
Cooling Central Air, Electric
Flooring Carpet, Tile, Wood
Fireplaces Type Gas Starter, Living Room, Stone, Wood Burning
Furnishings Negotiable
Fireplace Yes
Window Features Window Treatments
Appliance Built-In Oven, Dryer, Dishwasher, Exhaust Fan, Electric Oven, Gas Oven, Microwave, Refrigerator, Washer
Laundry Washer Hookup, Dryer Hookup
Exterior
Exterior Feature Satellite Dish
Parking Features Garage, Two Car Garage, Paved
Garage Spaces 2.0
Community Features Gated
Utilities Available Satellite Internet Available
View Y/N Yes
Water Access Desc Private
View Mountain(s)
Roof Type Shingle
Street Surface Paved
Porch Rear Porch, Covered, Deck
Garage Yes
Building
Lot Description Rolling Slope
Faces West
Sewer Private Sewer
Water Private
Level or Stories One and One Half
New Construction No
Others
Tax ID 7550358153
Security Features Security System,Gated Community
Acceptable Financing Cash
Listing Terms Cash
Read Less
Want to know what your home might be worth? Contact us for a FREE valuation!

Our team is ready to help you sell your home for the highest possible price ASAP





