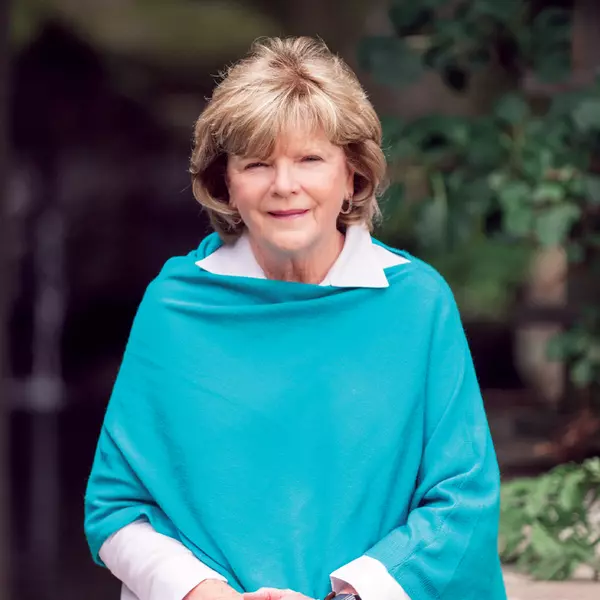Bought with Judith Michaud Berkshire Hathaway Homeservices Meadows Mountain Realty
$775,000
$795,000
2.5%For more information regarding the value of a property, please contact us for a free consultation.
107 Owl Gap RD Highlands, NC 28741
2 Beds
3 Baths
0.8 Acres Lot
Key Details
Sold Price $775,000
Property Type Single Family Home
Sub Type Single Family Residence
Listing Status Sold
Purchase Type For Sale
MLS Listing ID 101512
Sold Date 06/02/23
Bedrooms 2
Full Baths 2
Half Baths 1
HOA Y/N No
Year Built 2007
Annual Tax Amount $2,055
Tax Year 2022
Lot Size 0.800 Acres
Acres 0.8
Property Sub-Type Single Family Residence
Property Description
Immerse yourself in the magic of this one-of-a-kind home built by a builder for his personal residence. Expertly crafted with an eye for design, the home combines spacious living with the enchanting atmosphere of a treehouse. Accessible via a bridge that winds through the trees, this delightful residence showcases superior craftsmanship. The kitchen boasts custom cabinetry, gleaming granite countertops, and top-of-the-line stainless steel appliances. The main floor sparkles with upgraded porcelain tiles that resemble slate, and a beautiful fireplace to enhance the home's charming ambiance. Bathed in natural light, the home brings the beauty of the outdoors inside. The master suite is a luxurious retreat, featuring a spa-like bath with custom bowl-style sinks, a freestanding tub, and an oversized shower. The terrace level offers a serene guest suite with a private porch, as well as a fitness room/office. An elevator gives easy access to the upper or lower bedroom suites. Located on the Atlanta side of Highlands with easy access, the home boasts a long view of Blue Valley and overlooks a flowing stream.
Location
State NC
County Macon
Area Highlands
Direction Highway 106 towards Dillard; turn right onto Owl Gap Road; Home is on the right.
Body of Water No Name Known
Rooms
Basement Crawl Space, Exterior Entry
Interior
Interior Features Ceiling Fan(s), Walk-In Closet(s)
Heating Central, Electric, Heat Pump
Cooling Central Air, Electric, Heat Pump
Flooring Carpet, Other, Tile, Wood
Fireplaces Type Living Room, Other, Wood Burning
Furnishings Unfurnished
Fireplace Yes
Appliance Built-In Refrigerator, Dryer, Dishwasher, Electric Oven, Disposal, Microwave, Washer
Laundry Washer Hookup, Dryer Hookup
Exterior
Exterior Feature None
Parking Features Garage, One Car Garage, Paved
Garage Spaces 1.0
Utilities Available Cable Available, High Speed Internet Available
Waterfront Description Stream
Water Access Desc Shared Well,Well
Roof Type Shingle
Porch Covered, Front Porch, Side Porch
Garage Yes
Building
Lot Description Rolling Slope
Foundation Poured
Sewer Septic Tank
Water Shared Well, Well
Level or Stories Three Or More
New Construction No
Others
Tax ID 7439174490
Acceptable Financing Conventional
Listing Terms Conventional
Read Less
Want to know what your home might be worth? Contact us for a FREE valuation!

Our team is ready to help you sell your home for the highest possible price ASAP





