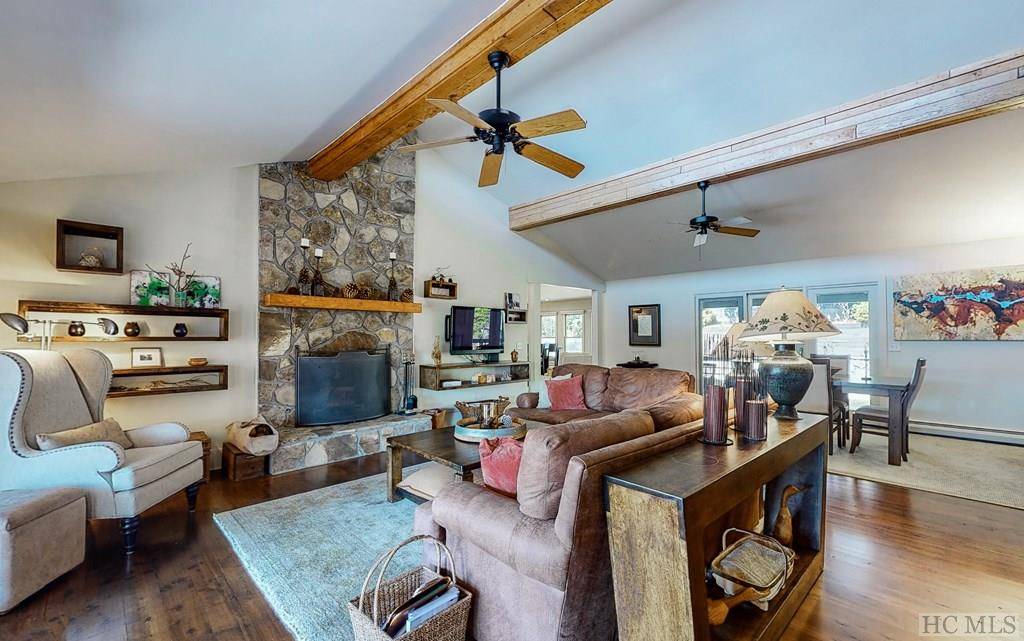Bought with Kati Miller Caliber Fine Properties
$1,385,000
$1,595,000
13.2%For more information regarding the value of a property, please contact us for a free consultation.
34 Spruce LN Highlands, NC 28741
4 Beds
3 Baths
1.51 Acres Lot
Key Details
Sold Price $1,385,000
Property Type Single Family Home
Sub Type Single Family Residence
Listing Status Sold
Purchase Type For Sale
Subdivision Highlands Falls Cc
MLS Listing ID 101747
Sold Date 06/30/23
Style Contemporary
Bedrooms 4
Full Baths 3
HOA Y/N Yes
Year Built 1985
Annual Tax Amount $3,485
Tax Year 2020
Lot Size 1.510 Acres
Acres 1.51
Property Sub-Type Single Family Residence
Property Description
This contemporary mountain home is located at the end of a cul de sac within the Highlands Falls Country Club, offering complete privacy and an ample yard that's perfect for families with children or pets. Recently remodeled by local designer Darren Whatly in collaboration with kitchen designer Ann Sullivan, the main level boasts an open and welcoming floor plan with a split bedroom design, and a kitchen that would satisfy even the most passionate cook. The great room features hardwood floors and a stone fireplace, complemented by clerestory windows that provide natural light. Additionally, two of the three bedrooms on the main level provide direct access to the expansive deck. The lower level showcases a mother-in-law suite with a private bath and kitchenette, as well as a family room with another fireplace and a second deck that runs the entire length of the house. Surrounded by breathtaking mountain views, the property is a peaceful sanctuary with refreshing summer breezes that are sure to revive the spirit.
Location
State NC
County Macon
Community Gated
Area Highlands
Direction Take Highway 64 to the Highlands Falls CC entrance. Go past the gatehouse, and keep straight. Turn right on Spruce Lane, and go to the end. Two stone pillars with seller's name mark the entrance to the property.
Body of Water Cullasaja River
Interior
Interior Features Eat-in Kitchen, Kitchen Island, Vaulted Ceiling(s), Walk-In Closet(s)
Heating Baseboard, Ductless, Hot Water
Cooling Ductless, None
Flooring Carpet, Wood
Furnishings Furnished
Fireplace No
Appliance Built-In Refrigerator, Dryer, Dishwasher, Disposal, Gas Oven, Microwave, Washer
Laundry Washer Hookup, Dryer Hookup
Exterior
Exterior Feature Garden
Parking Features Attached, Garage, Two Car Garage, Paved
Garage Spaces 2.0
Community Features Gated
Utilities Available Cable Available, High Speed Internet Available
Waterfront Description River Front
View Y/N Yes
Water Access Desc Private
View Mountain(s), Panoramic
Roof Type Shingle
Street Surface Paved
Porch Rear Porch, Covered, Deck, Front Porch, Porch
Garage Yes
Building
Lot Description Level, Partially Cleared
Faces North
Foundation Block
Sewer Septic Tank
Water Private
Level or Stories Two
New Construction No
Others
Tax ID 7540963520
Security Features Gated Community
Acceptable Financing Cash
Listing Terms Cash
Read Less
Want to know what your home might be worth? Contact us for a FREE valuation!

Our team is ready to help you sell your home for the highest possible price ASAP





