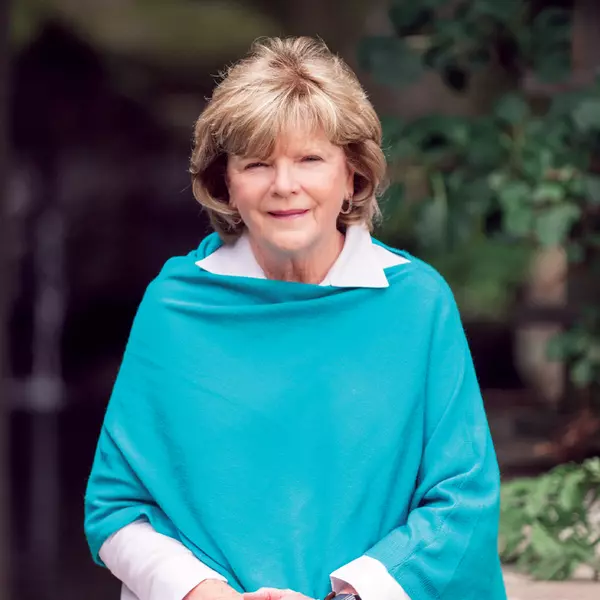Bought with Brenda Calcavecchia Landmark Realty Group, Llc - Fa
$1,275,000
$1,350,000
5.6%For more information regarding the value of a property, please contact us for a free consultation.
53 Ridge LN Highlands, NC 28741
3 Beds
4 Baths
1.16 Acres Lot
Key Details
Sold Price $1,275,000
Property Type Single Family Home
Sub Type Single Family Residence
Listing Status Sold
Purchase Type For Sale
Subdivision Wildwood Mountain
MLS Listing ID 105821
Sold Date 10/02/24
Style Contemporary
Bedrooms 3
Full Baths 3
Half Baths 1
HOA Fees $167/ann
HOA Y/N Yes
Year Built 2016
Annual Tax Amount $2,864
Tax Year 2024
Lot Size 1.160 Acres
Acres 1.16
Property Sub-Type Single Family Residence
Property Description
Welcome to this stunning and pristine home located in the serene Wildwood Mountain community, directly across from the main entrance to Wildcat Cliffs Country Club. This meticulously maintained residence offers 3 bedrooms and 3.5 bathrooms, making it a perfect blend of luxury and comfort. As you step inside, you'll be greeted by a spacious living room adorned with large windows that flood the space with natural light. The beautiful stone fireplace with gas logs creates a warm and inviting atmosphere. The living room seamlessly flows into a chef's dream kitchen, equipped with ample granite countertops, multiple ovens, beverage refrigerator, icemaker, and a mud/laundry room with a pantry closet for added convenience. Adjacent to the living room, the enclosed porch serves as a cozy family room. This versatile space allows you to enjoy the fresh mountain air while staying warm by gas log stone fireplace. The built-in BBQ with a vented hood and new windows to let you fully embrace the outdoors from the comfort of your home. The primary bedroom, located on the main floor, features direct access to the deck, a spacious bath, and a walk-in closet, offering a private retreat within the home. The upstairs loft, with its serene views of the surrounding woods, makes an ideal office space. Additionally, the upper floor houses two guest bedrooms, each with its own ensuite bathroom, providing comfort and privacy for family and friends. Outside, the detached 2-car garage includes a workbench and stand-up attic storage catering to all your storage and hobby needs. The park-like grounds that surround the property enhance its charm and tranquility. Designed with low-maintenance living in mind, the home features a Hardie Board exterior and Trex deck and step boards, perfect for withstanding the local climate. This lovely home is not only beautiful but also well-planned and easy to maintain.. Don't miss the opportunity to make this exceptional property your new home!
Location
State NC
County Macon
Community Lake, Park, Tennis Court(S)
Area Highlands
Direction Wildwood Mountain is across the street from Wildcat Cliffs Country Club on Highway 64, Turn into entrance across from Main entrance to Wildcat. Turn left on second street, home will be the second one on the right
Rooms
Other Rooms Workshop
Basement Crawl Space, Exterior Entry, Encapsulated
Interior
Interior Features Ceiling Fan(s), Cathedral Ceiling(s), Garden Tub/Roman Tub, Kitchen Island, Vaulted Ceiling(s), Walk-In Closet(s)
Heating Central, Ductless, Electric, Heat Pump
Cooling Central Air, Electric, Heat Pump
Flooring Carpet, Tile, Wood
Fireplaces Type Gas Log
Furnishings Unfurnished
Fireplace Yes
Appliance Double Oven, Dryer, Dishwasher, Exhaust Fan, Electric Oven, Disposal, Refrigerator
Laundry Washer Hookup, Dryer Hookup
Exterior
Exterior Feature Garden
Parking Features Detached, Garage, Two Car Garage, Garage Door Opener, Paved
Garage Spaces 2.0
Community Features Lake, Park, Tennis Court(s)
Utilities Available Cable Available, High Speed Internet Available
View Y/N Yes
Water Access Desc Community/Coop
View Seasonal View, Trees/Woods
Roof Type Shingle
Street Surface Paved
Porch Rear Porch, Covered, Deck, Enclosed, Glass Enclosed, Heated
Garage Yes
Building
Lot Description Level, Rolling Slope
Faces East
Sewer Septic Permit 3 Bedroom, Septic Tank
Water Community/Coop
Level or Stories One and One Half
Additional Building Workshop
New Construction No
Others
Tax ID 7551547648
Security Features Security System
Acceptable Financing Cash
Listing Terms Cash
Read Less
Want to know what your home might be worth? Contact us for a FREE valuation!

Our team is ready to help you sell your home for the highest possible price ASAP





